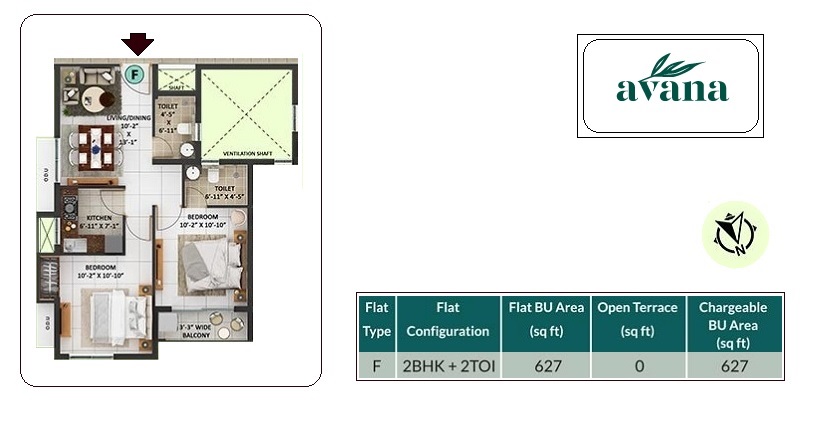Details
-
Property ID 9348
-
Price ₹ 61.00 Lacs
-
Property Type Residential
-
Property Status For Sale
-
Property Label Under Construction
-
Bedrooms 2
-
Bathrooms 2
-
Year Built 2023
-
Size 627 SqFt
-
Land area 8,000 SqFt
-
Garages 1
-
Garage area 100 SqFt
-
Builder Name : Merlin Group
-
Current Status : Under Construction
-
Price Range : ₹ 61lakhs-₹ 1.60Cr
-
Configurations : 2bhk-3bhk-4bhk
-
Possession Starts : December 2027
-
No. of Units : 1000+
-
No. of Blocks : 7
-
Floor Info : G+18, G+20
-
Launch Date : March 2023
-
Total Project Area : 11.5 Acres
-
Units Build-Up Area : 627Sqft-1486sqft
-
Project RERA No :
WBRERA/P/KOL/2023/000418
Address
Open on Google Maps-
Address Ward Number 122, 260, Motilal Gupta Rd, Philips Colony, Barisha, Kolkata, West Bengal 700008
-
Country India
-
Province/State West Bengal
-
City/Town South Kolkata
-
Postal code/ZIP 7000008
Description
Home To 360 Open Living Merlin Avana lets the horizon be the only boundary near Tollygunge Metro. Be amidst 8 acres of uncluttered nature. Nothing describes premium more than going back to roots. Amenities are ordinary, rare is green; explore the rarest lifestyle as you let nature reclaim. Never miss out on moments as you envisage it to be, with canopy jogging track, mountain amphitheatre, hammock pavilion, yoga lawn, co-working space apart from a host of other lifestyle amenities.
Why you should consider Merlin Avana?
- There are 11.5 acres of open space with 360 degree views
- Home To 360° Open Living and 75% open space with 3 side open flats
- Ample parking space available
- Amenities like premium clubhouse, infinity swimming pool with jacuzzi and many more
- Grand natural pond within the project and vicinity
- Butterfly garden within the project
Video
Features
Attachments



